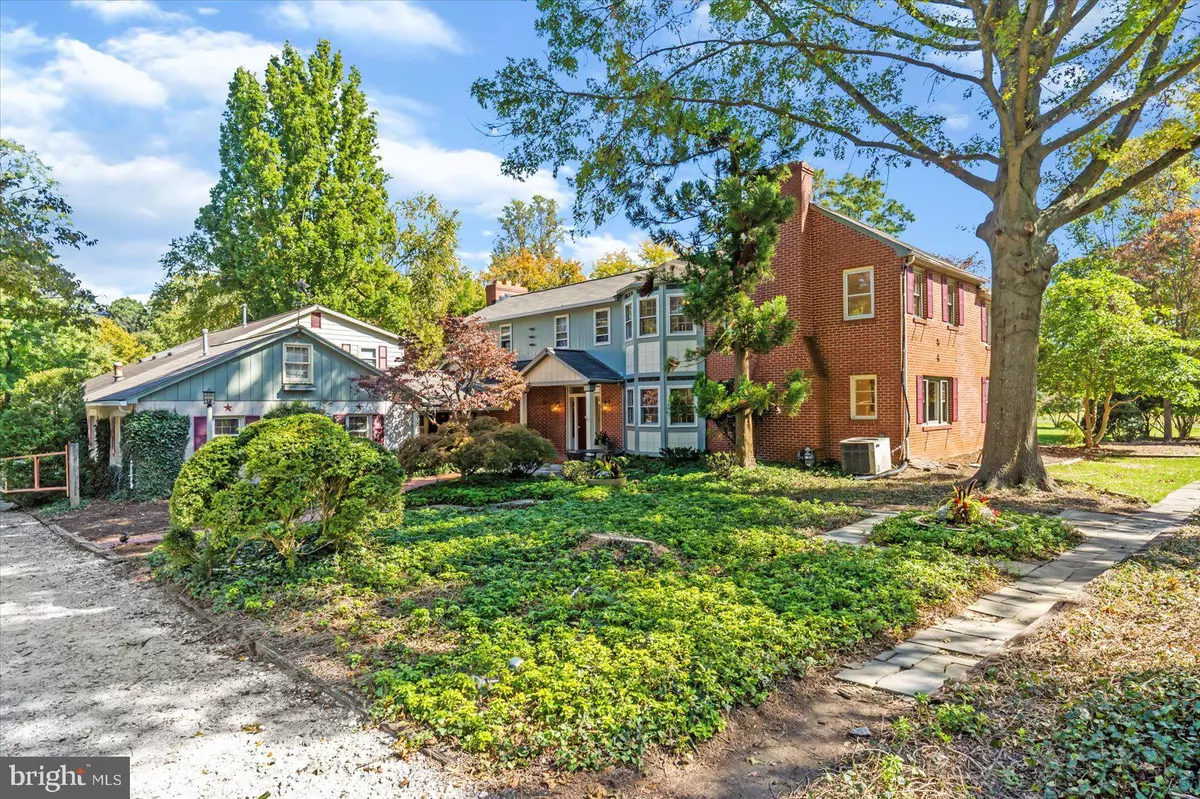$644,000
$675,000
4.6%For more information regarding the value of a property, please contact us for a free consultation.
11747 GREENSPRING AVE Lutherville Timonium, MD 21093
7 Beds
8 Baths
3,367 SqFt
Key Details
Sold Price $644,000
Property Type Single Family Home
Sub Type Detached
Listing Status Sold
Purchase Type For Sale
Square Footage 3,367 sqft
Price per Sqft $191
Subdivision Greenspring Valley
MLS Listing ID MDBC2051800
Sold Date 12/21/22
Style Colonial
Bedrooms 7
Full Baths 6
Half Baths 2
HOA Y/N N
Abv Grd Liv Area 3,367
Originating Board BRIGHT
Year Built 1870
Annual Tax Amount $5,111
Tax Year 2022
Lot Size 3.040 Acres
Acres 3.04
Property Description
Always a stunner from the road, this unique "candle lit" Greenspring Valley colonial is available for the first time in 40 years. From the moment you arrive, you are greeted with breathtaking curb appeal, slate patio, covered front and rear porches, oversized tiered deck and mature landscape. Situated on an incredible 4+ acre lot, this property boasts a terrific marriage of traditional features such as wood floors throughout, 3 raised hearth fireplaces, neutral decor and expanded flexible layout. This is a great opportunity to make a home yours with a main level in law/au pair suite, a massive oversized rear entry garage, a suite of rooms above the garage and a second-floor junior suite/game room. Emphasis on plenty of space for multi-generational living, working from home and storage of a boat or RV in the garage. Entertaining is a joy from the indoor great-room with French doors leading to the open pastoral setting , slate patio and covered porch. Ready for your imprint - Potential does not begin to describe it.....
Location
State MD
County Baltimore
Zoning R
Rooms
Other Rooms Living Room, Dining Room, Primary Bedroom, Bedroom 2, Bedroom 3, Bedroom 4, Bedroom 5, Kitchen, Den, Breakfast Room, Great Room, Other, Bedroom 6, Bonus Room
Basement Partial
Main Level Bedrooms 1
Interior
Interior Features 2nd Kitchen, Additional Stairway, Attic, Bar, Built-Ins, Butlers Pantry, Ceiling Fan(s), Chair Railings, Crown Moldings, Double/Dual Staircase, Entry Level Bedroom, Floor Plan - Traditional, Formal/Separate Dining Room, Pantry, Primary Bath(s), Recessed Lighting, Skylight(s), Stall Shower, Tub Shower, Walk-in Closet(s), Wet/Dry Bar, WhirlPool/HotTub, Wood Floors
Hot Water Natural Gas
Heating Baseboard - Hot Water, Forced Air, Heat Pump(s), Programmable Thermostat, Zoned
Cooling Central A/C, Ceiling Fan(s), Programmable Thermostat, Zoned
Flooring Wood
Fireplaces Number 3
Equipment Cooktop, Dishwasher, Exhaust Fan, Dryer, Oven - Wall, Oven/Range - Electric, Oven/Range - Gas, Refrigerator, Washer, Washer/Dryer Stacked
Window Features Bay/Bow,Skylights
Appliance Cooktop, Dishwasher, Exhaust Fan, Dryer, Oven - Wall, Oven/Range - Electric, Oven/Range - Gas, Refrigerator, Washer, Washer/Dryer Stacked
Heat Source Natural Gas, Electric
Laundry Main Floor, Basement, Upper Floor
Exterior
Garage Additional Storage Area, Garage - Rear Entry, Garage Door Opener, Oversized
Garage Spaces 4.0
Waterfront N
Water Access N
Accessibility None
Parking Type Attached Garage, Driveway
Attached Garage 4
Total Parking Spaces 4
Garage Y
Building
Story 3
Foundation Brick/Mortar
Sewer Private Septic Tank
Water Well
Architectural Style Colonial
Level or Stories 3
Additional Building Above Grade, Below Grade
New Construction N
Schools
School District Baltimore County Public Schools
Others
Senior Community No
Tax ID 04080819039100
Ownership Fee Simple
SqFt Source Assessor
Special Listing Condition Standard
Read Less
Want to know what your home might be worth? Contact us for a FREE valuation!

Our team is ready to help you sell your home for the highest possible price ASAP

Bought with Jessica M Aminzadeh • Keller Williams Realty Centre






